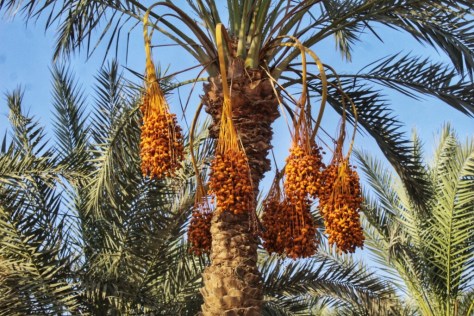
The house is located on a long a small peninsula of land called Abu Neema projecting into Lake Qaroun in Fayoum. Owned by Hamdi Pasha Saif Al Nasr who was Egypt’s former minister of defense during the time of king Farouk, the house was intended to be used during the landlord’s periodic visits to his estate here.

View of Lake Qaroun from Abu Neema Peninsula 
Saif Al Nasr House 
View of Lake Qaroun from Abu Neema Peninsula 
Abu Neema Peninsula 
View of Lake Qaroun from Abu Neema Peninsula 
Saif Al Nasr House 
Date Palm Tree in Lake Qaroun 
Abu Neema Peninsula
The Nasr House was designed and built in the period between (1942 – 1945) by Renowned Egyptian Architect Hassan Fathy (1900-1989). The house is among the 15 best projects everyone should know of Hassan Fathy and it is featured on the list of 9 historical places worth exploring in Egypt. The design of the house as documented represents an ambitious first interpretation of the client’s requirements, resulting in a solution that is quite large in both plan and vertical section.

House Design Plan by archnet.org 
House Drawing by Hassan Fathy archnet.org 
House Design Plan archnet.org
Raised up on a man-made podium to protect it from flooding, the house plan revolves around the interplay between an arcaded square exterior courtyard and the high formal vertical Dorqa’a “main hall” to which it is connected by a deep window and Malkaf (wind catcher) above.

The house podium by archnet.com 
The house podium by archnet.com
The various other spaces of the house are all related in one way or another to the linear axis set up between these two elements and fall on either one side or the other of the line that they create, depending upon the level of privacy required.

The house’s Entrance 

Saif Al Nasr House 

The House.
In the final design as built, which is not included in the documents but is shown in the photographic material, the scale of the preliminary scheme is greatly reduced, but the basic concept remains intact. As in the first design, a terrace is used to raise the house above water level, with a lower set of steps giving access onto it.

The house interior by archnet.org 
The house interior by archnet.org 
The house interior by archnet.org 
The house interior by archnet.org 
The house interior by archnet.org 
The house interior by archnet.org 
The house interior by archnet.org 
The house interior by archnet.org
The relationship between the courtyard and a much reduced qa’a is also retained, but in its final form the courtyard emerges to be totally open to the exterior on the landward edge facing the entrance drive. This highly unusual exposure of a courtyard on its public side may possibly be attributed to the architect’s wish to take full advantage of the view of the beautiful trees near the entrance and to contrast this view with the totally different vista toward the water on the opposite hand.

Saif Al Nasr House 
Window. 
a small circular window with a motive 
Corridor. 
Door. 
A window. 
Entrance. 
Entrance door.
The division between public and private spaces, as originally conceived in the preliminary scheme, is also retained, but unfortunately the malkaf “wind catcher”, which was originally the generator of many of the spatial connections throughout the scheme, has not survived, having been converted into a stairway to the roof by the client during construction.

The house Malkaf “Wind Catcher” by archnet.org 
The house Malkaf “Wind Catcher” 
The house Malkaf “Wind Catcher” 
The house Malkaf “Wind Catcher”
Currently, the house belongs to the heirs of Fatimah Kamal Abdel Nabi who died on June 07, 2012. She was the wife of late Egyptian actor Ezzat Abou Ouf ( Died on July 1, 2019). Fatimah inherited the house from her mother, Neema (Died probably on 1967) and daughter of Hamdi Basha Saif Al Nasr. The name of the Peninsula land “Abu Neema” means “the Father of Neema” this may possibly refer to Hamdi Saif Al Nasr Pasha himself as he was the father of Neema and the land lord.

Fatimah and Ezzat Abou Ouf
Text Source – photos of plans and interior/Exterior:
- Archnet.org
- Aga khan Trust for Culture
- Explore Fayoum
